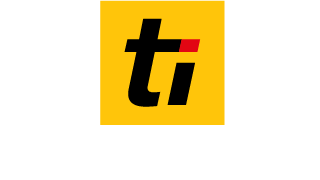BREEAM THERMOGRAPHIC SURVEYS – HOW THEY WORK
Infra-red thermographic measurement works on temperature differential. As the internal of a habitable building will have a higher internal temperature than external ambient at least one point over a
24 hour period, it is possible to assess the performance of the insulation. In order to correctly carry out this thermographic assessment, it is necessary to achieve a 10ºC differential between internal
and external ambient. With this, if facing the external of a building envelope, it will be possible to view escaping heat through poorly insulated walls or badly sealed windows as elevated
temperatures. Likewise, if viewing the same envelope internally, these same areas will show up as areas of lower temperature.




